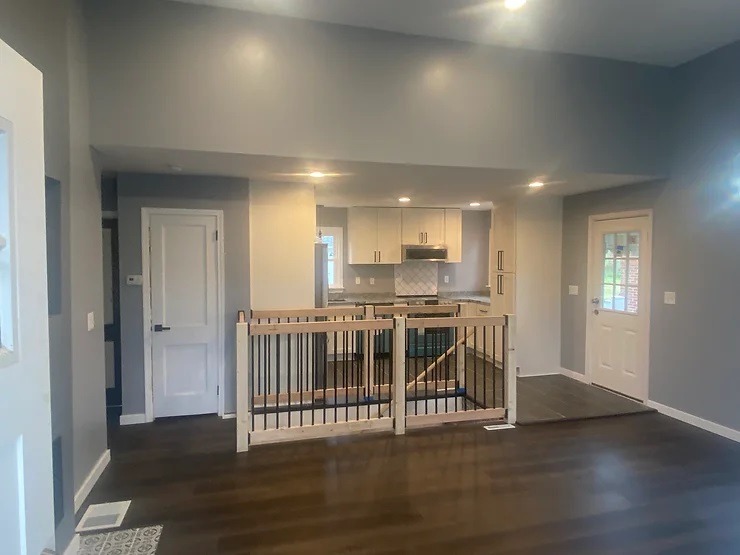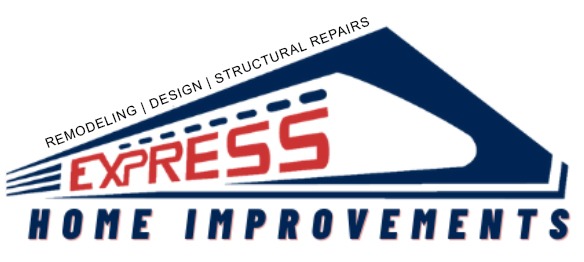
In recent years, the open concept floor plan has become increasingly popular among homeowners in Pittsburgh, PA. This design approach creates a seamless flow between living spaces, promotes a sense of togetherness, and maximizes the use of available square footage. In this blog post, we will explore the advantages of an open concept floor plan, focusing on key elements such as combining the kitchen and living room, integrating a kitchen island with seating, optimizing natural light, utilizing open shelving, and creating open sightlines. Let’s dive into the world of open concept living and discover how it can transform your Pittsburgh home!
Embracing the Open Concept Floor Plan
The open concept floor plan removes barriers between rooms, creating a sense of spaciousness and enhancing social interactions. This design choice is particularly appealing in Pittsburgh homes, where a flowing layout allows for seamless movement between the kitchen, living room, and dining area.
Kitchen and Living Room Combo
Blending the kitchen and living room in an open concept design has become a hallmark of modern living. By removing walls or partitions, Pittsburgh homeowners can create a shared space where cooking and entertaining coexist. This arrangement encourages conversation, facilitates multitasking, and allows hosts to interact with guests while preparing meals.
Flowing Layout
A Seamless Transition is essential to the success of an open concept design. By carefully arranging furniture, using visual cues, and incorporating consistent flooring, Pittsburgh homeowners can create a smooth transition between different areas. This cohesive flow enhances the functionality and aesthetics of the space.
Kitchen Island with Seating
The Heart of the Home. Integrating a kitchen island with seating is an excellent way to combine functionality and socialization. In Pittsburgh homes, a well-designed kitchen island serves as a central gathering place, allowing family and friends to engage in conversation while meals are prepared. It also provides additional countertop space for cooking and doubles as a casual dining area.
Optimizing Natural Light
Natural light is a valuable asset in any home. In an open concept design, it becomes even more crucial. Pittsburgh homeowners can maximize natural light by strategically placing windows, using glass doors, and incorporating skylights. Brightening the space not only adds visual appeal but also contributes to a cheerful and inviting atmosphere.
Merging the Dining Area
In an open concept floor plan, merging the dining area with the kitchen and living room creates a cohesive entertaining space. Pittsburgh homeowners can achieve this by positioning the dining table within easy reach of the kitchen, allowing for effortless serving and conversation. This integration fosters a warm and inclusive atmosphere for family meals and gatherings.
Open Shelving
Functional and Stylish, open shelving has gained popularity in modern kitchen designs, and it perfectly complements the open concept living style. By replacing upper cabinets with open shelves, Pittsburgh homeowners can showcase decorative items, store frequently used kitchen essentials, and create a visually appealing display. Open shelving adds a touch of personality and airiness to the space.
Open Kitchen Design
Inviting and Inclusive, an open kitchen design encourages a sense of inclusivity and connectivity. Pittsburgh homeowners can engage in conversations with family members or guests in the living room while working in the kitchen. This design fosters a feeling of togetherness and ensures that no one feels isolated during social gatherings or everyday activities.
Open Sightlines
When Expanding Visual Space open sightlines are a key feature of the open concept floor plan. By removing walls and obstructions, Pittsburgh homeowners can enjoy expanded visual space and a sense of continuity throughout the living areas. Open sightlines create a sense of expansiveness and make the entire space feel larger and more inviting.
Embracing an open concept floor plan in your Pittsburgh home offers numerous benefits, including a flowing layout, a blended kitchen and living room, optimized natural light, integrated dining areas, open shelving, and expansive sightlines. By merging cooking and living spaces, you can create a harmonious environment that fosters togetherness and enhances the overall functionality of your home. So go ahead and transform your Pittsburgh abode into a welcoming and interconnected haven that reflects your modern lifestyle. If you need help creating an open concept in your home, schedule a free in-home consultation with our team here at Express Home Improvements.
Thanks for reading!

